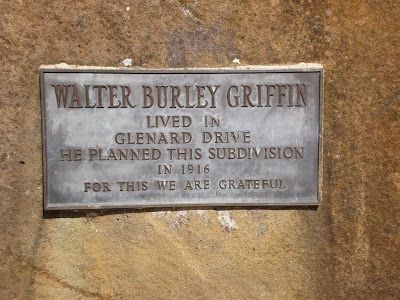Roads, Parks & Real Estate Advantages

The Assiduous Sleuth in Innsbruck has come through again!
Nilss has provided a very topical article from the archives that encapsulated the interplay of parks, roads & architecture in creating neighbourhood character - and hence real estate success.
We visit the lovely Glenard Estate between the river and Lower Heidelberg Road.

The Herald, 08.06.1916, Page 4TOWN PLANNING TRIUMPH
HEIDELBERG GARDEN CITY
GLENARD ESTATE SOLD OUT
For the past three years Mr. J. E. Keam, of Heidelberg, has patiently pursued his plan to establish a garden suburb on the Glenard and Mount Eagle estates, on the Lower Heidelberg road, and on Saturday his foresight and enterprise were rewarded by a complete clearance of the whole Glenard subdivision.
The site is recognised as ideal for an exemplification of what town planning can do to utilise a naturally beautiful locality for residential purposes.
Thousands of citizens who have found delight in motoring along the Lower Heidelberg road, admiring the tree-lined reaches of the Yarra and the sweep of green hills toward the mountains have expressed the hope that it should not be spoiled by rough and ugly methods of subdivision.
These desires will now be gratified. In the first instance, Mr. Keam and other landholders gave a road area along the Yarra bluffs from Ivanhoe to Banksia street, Heidelberg, to the Government, and this is now being completed as a vital part of the Yarra beautification policy.
Between the new boulevard, Lower Heidelberg road and Banksia street, lies the Glenard estate, the scene of Saturday's sale. Mr W. Burley Griffin, the Federal Capital architect, who pronounced the spot the best he had ever seen for landscape planning, laid out the estate in curving drives in such a way that every resident will have a permanent view of the Yarra valley.
Instead of giving up road frontages to parks, he picked out the hilltops and gullies for this purpose, preserving the level lots for houses.
The parks are enclosed in the allotments, so that every resident may step from his back yard into a public reserve, where children may play in perfect protection from the risk of motor traffic on the streets.
Realty agents were in some cases doubtful as to the prospect of the public buying blocks shaped irregularly on a plan entirely unfamiliar to buyers here. But the result should dispel these fears, and do much to popularise town planning subdivisions in the future.
The building restrictions on the estate are simple, but sufficient to prevent any intrusion of buildings likely to spoil the scheme.
Only one house is to be built on each lot (the frontages range from 55ft. to 80ft.), and the minimum value of house is to be £500; no iron roofs are to be permitted.
The auctioneers, Messrs Coghill and Haughton, are well satisfied that the plan of subdivision was entirely successful from a business point of view.
From Wikipedia
The Glenard Estate, Eaglemont, is a residential estate designed by Walter Burley Griffin (1876-1937) and Marion Mahony Griffin (1871-1961) in 1915. They were commissioned by grazier, Peter Keam to lay out the estate on land he owned after his initial commission to lay out the neighbouring Mount Eagle Estate the previous year. The Glenard Estate is the second earliest garden suburban subdivision designed by the Griffins in Australia, predating Castlecrag in Sydney (1924) by nine years.
The estate of 120 lots[1] encompasses Glenard Drive, Mossman Drive, and sections of Lower Heidelberg Road and The Boulevard in Eaglemont, Victoria. The initial sale of the lots was considered a success.[2] The streets follow the site contours with internal reserves provided for community use. These reserves, together with the recommended un-fenced back gardens were intended to provide common playing space for children. Covenants have largely ensured the survival of the original street lay out and internal reserves. The entire estate is listed on the Victorian Heritage Register.[3]
Member discussion